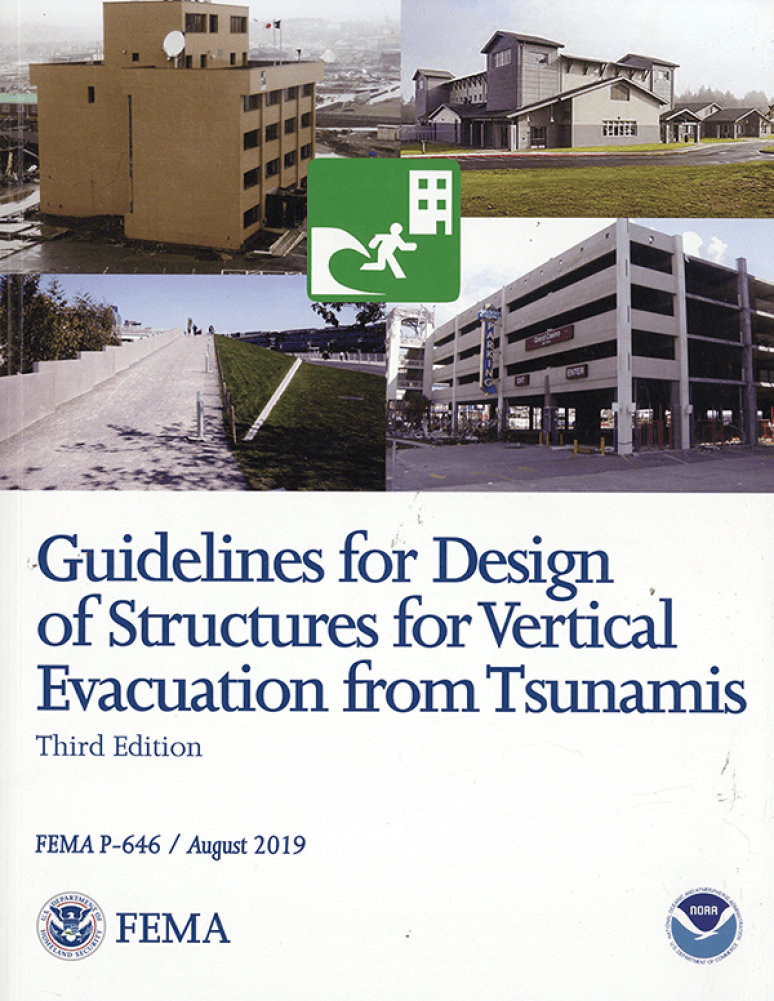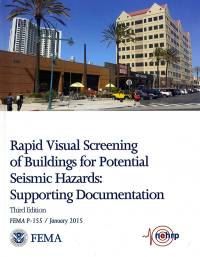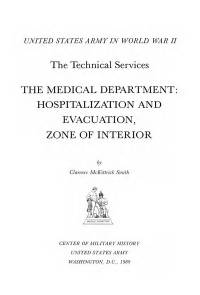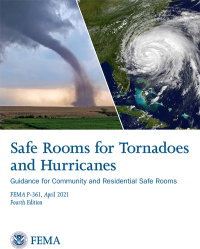
This is the third edition of FEMA P-646, originally published in June 2008. It addresses the need for guidance on how to build a structure capable of resisting the extreme forces of both a tsunami and an earthquake.
This publication presents the following information:
- General information on the tsunami hazard and its history;
- Guidance on determining the tsunami hazard, including the need for tsunami depth and velocity on a site-specific basis.
- Different options for vertical evacuation from tsunamis;
- Determination of tsunami and earthquake loads and structural design criteria necessary to address them; and
- Structural design concepts and other considerations.
Foreword iii
Preface v
List of Figures xiii
List of Tables xix
1. Introduction 1-1
1.1 Objectives and Scope 1-1
1.2 Tsunami Refuge Versus Shelter 1-3
1.3 Tsunami Hazard Versus Risk 1-3
1.4 Reasons to Construct a Vertical Evacuation Refuge Structure 1-4
1.5 Limitations 1-4
1.6 Organization and Content 1-5
2. Background on Historic Tsunami Effects 2-1
2.1 Categorization, Behavior, and Characteristics of Tsunamis 2-1
2.1.1 Historic Tsunami Activity 2-3
2.1.2 Behaviors and Characteristics of Tsunamis 2-6
2.2 Tsunami Effects on Buildings 2-11
2.2.1 Historic Data on Tsunami Effects 2-12
2.2.2 Observations from the 2004 Indian Ocean Tsunami 2-15
2.2.3 Observations from the 2011 Tohoku Tsunami 2-19
2.2.4 Observations from 2005 Hurricane Katrina 2-27
2.2.5 Observations from 2012 Hurricane Sandy 2-30
2.3 Implications for Tsunami-Resistant Design 2-31
3. Planning and Funding 3-1
3.1 Tsunami Awareness and Preparation 3-1
3.1.1 TsunamiReady Program 3-1
3.2 Decision-Making Process 3-3
3.3 Making Tough Choices 3-6
3.3.1 Long-Term View 3-7 3.
3.2 Potential Liability 3-7
3.4 Quantifying Tsunami Hazard 3-7
3.4.1 Considering Concurrent Hazards 3-8
3.5 Vulnerability and Risk Assessment 3-9
3.6 Use of Evacuation Modeling 3-10
3.7 Considering the Need for Vertical Evacuation 3-11
3.8 Cost Considerations for Vertical Evacuation Structures 3-13
3.9 Potential Sources of Funding 3-14
3.9.1 Federal Funds 3-15
Table of Contents FEMA P-646 Third Edition
3.9.2 Public-Private Partnership 3-16
3.9.3 Self-Funding 3-16
3.9.4 State and Local Revenue 3-17
3.10 Planning for Vertical Evacuation Structures 3-17
3.10.1 Land Use Planning 3-18
3.11 Permitting and Quality Assurance for Vertical Evacuation Structures 3-19
3.11.1 Permitting and Code Compliance 3-19
3.11.2 Peer Review 3-19
3.11.3 Quality Assurance / Quality Control 3-19
4. Options for Vertical Evacuation 4-1
4.1 Vertical Evacuation Considerations 4-1
4.1.1 Single-Purpose Facilities 4-1
4.1.2 Multi-Purpose Facilities 4-2
4.1.3 Multi-Hazard Considerations 4-3
4.2 Vertical Evacuation Concepts 4-3
4.2.1 Existing High Ground 4-3
4.2.2 Soil Berms 4-4
4.2.3 Multi-Story Parking Garages 4-5
4.2.4 Community Facilities 4-6
4.2.5 Commercial and Residential Facilities 4-6
4.2.6 School Facilities 4-7
4.2.7 Existing Buildings 4-8
5. Siting, Spacing, Sizing, and Elevation Considerations 5-1
5.1 Siting Considerations 5-1
5.1.1 Warning, Travel Time, and Spacing 5-1
5.1.2 Ingress and Vertical Circulation 5-3
5.1.3 Consideration of Site Hazards 5-4
5.2 Sizing Considerations 5-7
5.2.1 Services and Occupancy Duration 5-7
5.2.2 Square Footage Recommendations from Available Sheltering Guidelines 5-8
5.2.3 Recommended Minimum Square Footage for ShortTerm Vertical Evacuation Refuge Structures 5-9
5.3 Elevation Considerations 5-10
5.4 Size of Vertical Evacuation Structures 5-11
6. Operation and Maintenance 6-1
6.1 Facility Operations Plan 6-1
6.2 Pre-Tsunami Public Education 6-2
6.3 Tsunami Warnings 6-3
6.4 Opening the Vertical Evacuation Structure 6-4
6.5 Operating the Vertical Evacuation Structure 6-6
6.6 Leaving the Vertical Evacuation Structure 6-8
6.7 Maintenance 6-9
6.8 Long-Term Issues 6-9
7. Tsunami Hazard Assessment 7-1
7.1 Tsunami Modeling and Inundation Mapping 7-1
FEMA P-646 Table of Contents xi Third Edition
7.2 The NOAA Tsunami Program:
Forecast Modeling and Mapping 7-2
7.3 Hazard Quantification for Design of Tsunami Vertical Evacuation Structures 7-4
7.4 ASCE Tsunami Design Geodatabase 7-6
7.4.1 Development of Maximum Considered Tsunami Design Parameters 7-7
7.4.2 Probabilistic Tsunami Hazard Analysis 7-8
7.5 Recommendations for Improving Tsunami Hazard Assessment 7-9
8. Load Determination and Structural Design Criteria 8-1
8.1 Previously Available Structural Design Criteria8-1
8.1.1 Guidelines, Codes, and Standards 8-2
8.1.2 Limitations in Previously Available Flood Design Criteria Relative to Tsunami Loading 8-4
8.2 ASCE/SEI 7-16 Tsunami Loads and Effects 8-5
8.2.1 Tsunami Risk Categories 8-5
8.2.2 Determination of Design Inundation Depth and Flow Velocity 8-6
8.2.3 Structural Design Procedures 8-6
8.3 Performance Objectives 8-7
8.3.1 Tsunami Performance Objectives 8-8
8.4 Earthquake Loads Generated Tsunamis 8-10
8.4.2 Far-Source-Generated Tsunamis 8-11
8.5 Wind Loads 8-11
8.6 Tsunami Loads 8-11
8.6.1 Key Assumptions for Estimating Tsunami Loads and Effects 8-12
8.6.2 Hydrostatic Loads 8-14
8.6.3 Hydrodynamic Loads 8-16
8.6.4 Impulsive Forces. 8-17
8.6.5 Debris Impact Forces 8-17
8.6.6 Damming of Accumulated Waterborne Debris 8-19
8.6.7 Uplift Forces on Elevated Floors 8-19
8.6.8 Additional Retained Water Loading on Elevated Floors 8-20
8.7 Combination of Tsunami Forces . 8-21
8.7.1 Tsunami Load Cases Acting on the Overall Structure 8-21
8.7.2 Tsunami Load Cases Acting on Individual Components 8-22
8.8 Tsunami Load Combinations 8-23
8.9 Progressive Collapse Considerations 8-23
8.9.1 Department of Defense Methodology 8-24
8.9.2 General Services Administration Methodology 8-26
8.10 Structural Countermeasures for Tsunami Load Effects 8-27
8.10.1 Foundation Scour Design Concepts 8-27
8.10.2 Breakaway Wall Design Concepts 8-27
xii Table of Contents
FEMA P-646 Third Edition
9. Considerations for Existing Buildings 9-1
9.1 Attributes of Tsunami-Resistant Structures 9-1
9.2 Criteria for Evaluation of Existing Buildings 9-1
9.3 Considerations for Existing Buildings 9-2
9.3.1 Concepts for Retrofitting Existing Buildings 9-4
9.4 Tsunami Refuge of Last Resort 9-5
Appendix A: Vertical Evacuation Structure Examples A-1
Appendix B: Community Design Example B-1
B.1 Site 1 Example: Escape Berm B-3
B.2 Site 2 Example: Multi-Use Structure B-6
Glossary C-1
References D-1
Project Participants E-1
Federal, state, and local public works and emergency management officials, structural engineers and architects working in the field of vertically constructed buildings, local planning and building code professionals will find this resource informative and helpful in appropriate emergency planning and development.
Product Details
- FEMA P 646
- Evacuation From Tsunamis
- Tsunamis







